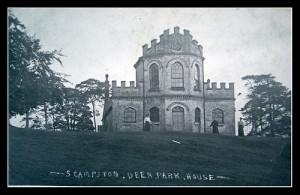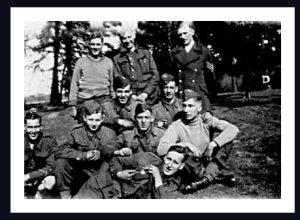Back in 1767 the St Quintin family of Scampston Hall was at the height of their fortunes. Sir William St Quintin, 4th Baronet, and MP for Thirsk, had inherited his uncle’s considerable fortune and extensive estates in Yorkshire. He had matched this good fortune with a marriage to the wealthy Rebecca Thompson and his son, the 5th Baronet, had made an even more stellar match, to the fabulously wealthy Charlotte Fane. Sadly, after only four years of marriage, Charlotte died and her husband focussed his energies on building up the estate, rather than a family.
In that year, the family accounts record payment to designers and builders for buildings in the park, including a ‘deerpark and banqueting house’ with the design attributed to John Carr of York. The building had a number of uses – in the landscape, its gothic whitewashed frontage stood out as an ‘eyecatcher’ against a background of dark scots pines in the park. More practically, it had arcades on both sides that allowed the deer in the park to be fed under shelter.
Inside, the deer park building had an octagonal dining room on the ground floor and a petty sitting room on the first floor with an ornate plaster ceiling and views back to the main house. Visitors from the big house could drive out for a picnic or tea at the edge of the park and admire the house from another view. There is still the remnants of a bridge across Blakey Brook and carriage way up to the house.
In 1782 the family commissioned Capability Brown to redesign the park and as well as extensive replanting he added a number of water features and buildings into the original Bridgeman design. Deer Park was integrated into Brown’s design, and by the 19th century the small gamekeepers cottage behind the dining rooms had been added to, although the family living there were not allowed to use the ‘posh’ front of the house under any circumstances.
By the early 20th century, the deer herd in the park died out and the army moved in – history doesn’t tell us if the two events were related! The park was used as a camp for the 2nd Battalion Durham Light Infantry before they were moved out to India as part of an offensive against the Japanese. They left behind concrete foundations in the park, a few unexploded shells (the last one – we hope – dug up by some BT engineers a couple of years ago) and some poignant photographs.
After the war the Deer Park continued to be occupied by estate workers until the 1980s when members of the Legard family, now owners of the big house, moved in. They added an extension for a modern kitchen and bedrooms and this is the layout we use today – a short trip through 250 years of architecture, from 18th century banqueting hall at the front to modern comfortable farmhouse at the back.
And there are still deer, although these days the wild roe deer ‘animate the prospect of the park’ rather than herds of semi tame fallow deer.


